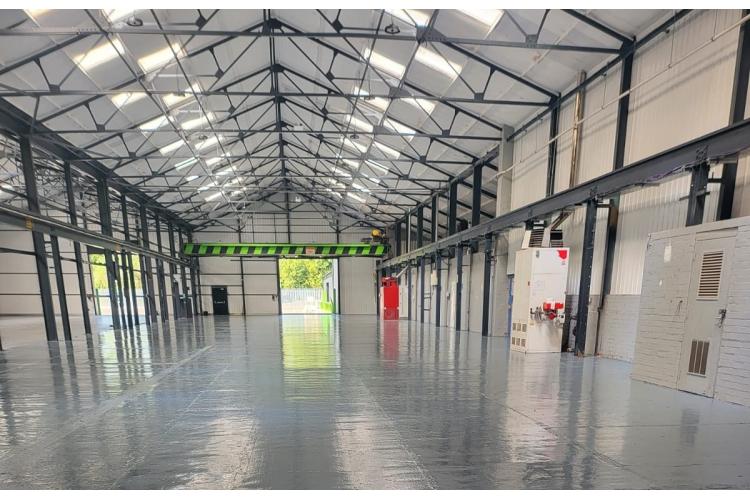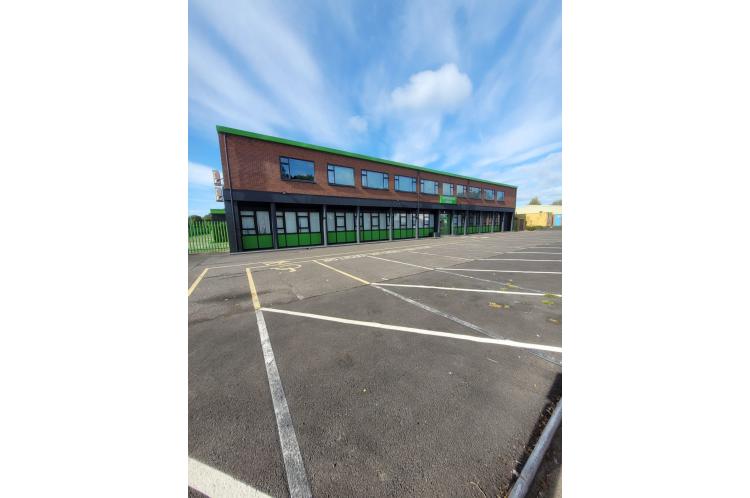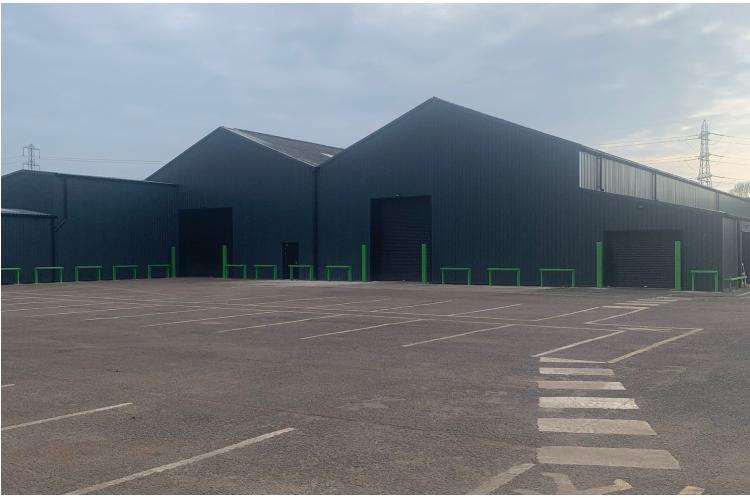Wombourne House, Heath Mill Road, Wombourne, WV5 8BD



Property Overview
| Rent: | £60,000 |
|---|---|
| Type: | Industrial & Warehouse |
| Size: | 11,034 sq. ft / 1,025 sq. mtrs |
| Tenure: | To Let |
| Description: |
Detailed Information
Location
The property is located in Wombourne between Wolverhampton and Dudley, just off the B4176 in an established industrial location, well served by a large residential catchment. Nearby operators include Sainsburys and McCain's food production with other local and national operators.
Approximate Travel Distances:-
Kingswinford 3 miles
Wolverhampton 7 miles
M5 Junction 2 9.5 miles
M6 Junction 9 11 miles
Description
The warehouse accommodation comprises a large bay with ancillary accommodation to include W.C. facilities, canteen and stores that has recently undergone refurbishment to include new insulated profile cladding to the walls, painted throughout to include the floors, new electric roller shutters and LED lighting. In addition, the unit has the benefit of a 5 tonne overhead travelling crane.
To the front of the premises is forecourt parking and to the rear is a gated and secure yard providing ample circulation space and further parking.
In addition to let is a further yard measuring approximately 0.6acres with the benefit of water and electricity.
There are further individual offices within the main building available which have undergone recent refurbishment and provide a number of cellular offices. They benefit from suspended ceilings, recessed LED lighting, air-conditioning and carpeted floors. There are the usual W.C. facilities and well appointed kitchen areas.
Accommodation
Warehouse 9,960 sq.ft 925.28 sq.m
Ancillary 1,074 sq.ft 99.77 sq.m
Total 11,034 sq.ft 1,025.28 sq.m
Rent
Rent £60,000 per annum, exclusive
Yard £50,000 per annum exclusive
Lease
A new lease on an effective full repairing and insuring basis for a term to be agreed.
VAT
The property has been elected for VAT and all figures quoted will be subject to VAT at the prevailing rate.
Business Rates
To be reassessed.
EPC
EPC = D-78
Service Charge
A service charge will be levied for the maintenance and upkeep of the common parts and areas at £0.30psf exclusive, the figure will be subject to annual review.
Legal Costs
Each party to be responsible for their own legal costs incurred in this transaction.
Viewing
By arrangement with Michael Tromans & Co,
Tel 01902 425646
or via our joint agent Andrew Dixon & Co
Tel 01543 506640

