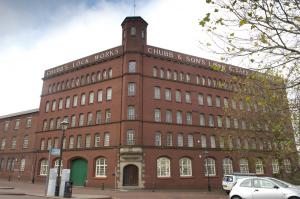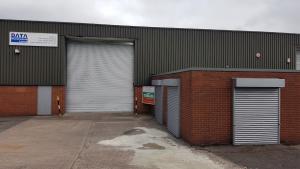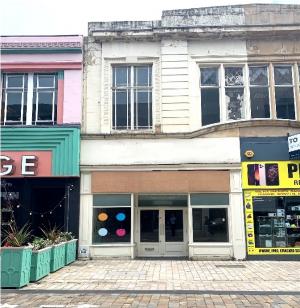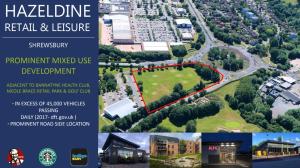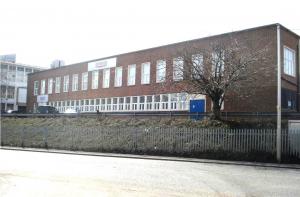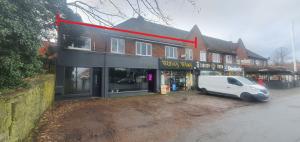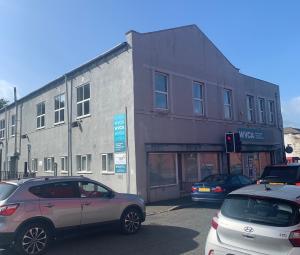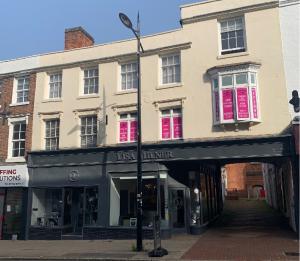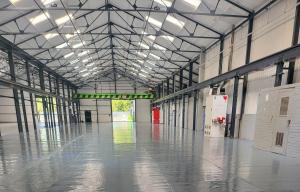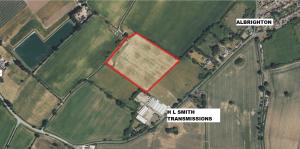Welcome to Michael Tromans & Co. Commercial Property Agents
Michael Tromans & Co. was established in Wolverhampton in 1966 and has since grown to become one of the regions leading commercial property specialists. Services offered to clients include sales and lettings, rent reviews and lease renewals, property management, acquisition work and valuations.
Office Suites, Chubb Buildings, Fryer Street, Wolverhampton, WV1 1HT
Rent: £ROA
- Type:
- Offices
- Tenure:
- To Let
UNIT 2 CULWELL INDUSTRIAL PARK, KENNEDY ROAD, WOLVERHAMPTON, WV10 0LL
Rent: £34,000
- Type:
- Industrial & Warehouse
- Size:
- 5,126 Sq Feet
- Tenure:
- To Let
14 Dudley Street, Wolverhampton, WV1 3EY
Purchase Price: £550,000
Rent: £35,000
- Type:
- Retail & Leisure
- Tenure:
- For Sale & To Let
NEW - Hazeldine Retail & Leisure Scheme, Shrewsbury, SY2 6QQ
Rent: £ROA
- Type:
- Retail & Leisure
- Tenure:
- To Let
Former Hewmor Products Ltd, Spring Road, Wolverhampton, WV4 6JX
Rent: £120,000
- Type:
- Industrial & Warehouse
- Tenure:
- To Let
281/283 Tettenhall Road, Wolverhampton, WV6 0LE
Purchase Price: £SALE AGREED
- Type:
- Investment Properties
- Tenure:
- For Sale
91-92 Darlington Street, Wolverhampton, WV1 4EX
Purchase Price: £315,000
- Type:
- Investment Properties
- Size:
- 3,058 Sq Feet
- Tenure:
- For Sale
Wombourne House, Heath Mill Road, Wombourne, WV5 8BD
Rent: £60,000
- Type:
- Industrial & Warehouse
- Size:
- 11,034 Sq Feet
- Tenure:
- To Let
Land off Green Lane, Albrighton, WV7 3BP
Purchase Price: £SOLD
- Type:
- Land
- Size:
- 413,848 Sq Feet
- Tenure:
- For Sale
Have a
Requirement?
Ask the Experts

Acquisition for Compton Care
Michael Tromans & Co LLP acted on behalf of Compton Care with the acquisition of a new 10,000sq.ft city centre store.

SOLD - Prime Roadside Development
A freehold site of circa one acre on the busy A458, Birmingham Street, located adjacent to a new Premier Inn and Brewers Fayre development.

Most Active Agent
CoStar UK have released results showing Michael Tromans & Co are the most active agent in Wolverhampton and surrounding areas.

From club to KFC
A former club in Wolverhampton will soon become a KFC drive-thru restaurant.

Sainsbury's Acquisitions
Michael Tromans & Co have successfully acquired 3 sites on behalf of Sainsbury's.

Premier Inn hat trick
Michael Tromans & Co have acquired 3 sites on behalf of Premier Inn

Sale of Sunbeam Land
Acting on behalf of Urban Splash, Michael Tromans & Co have successfully completed the sale of Sunbeam Land.

